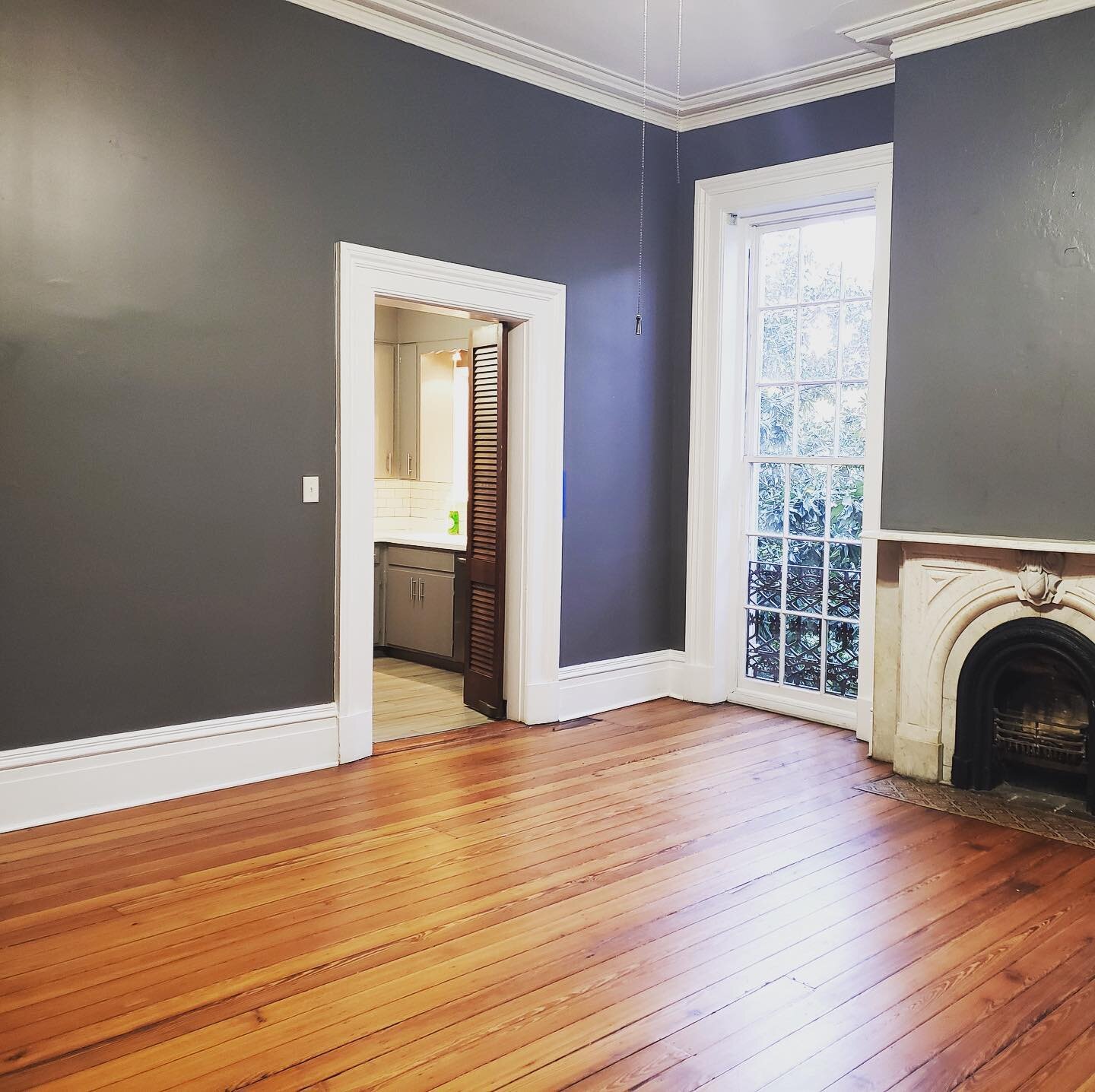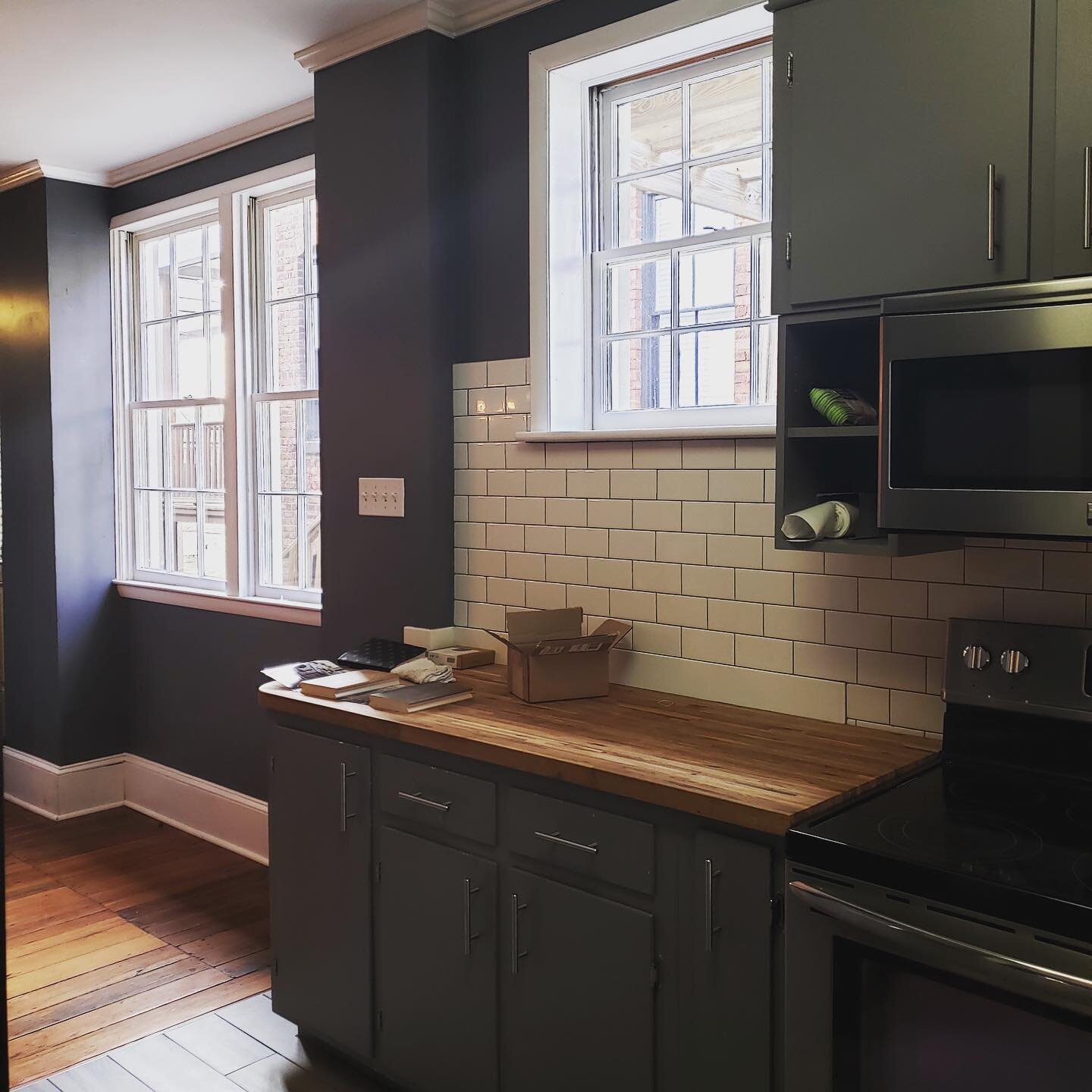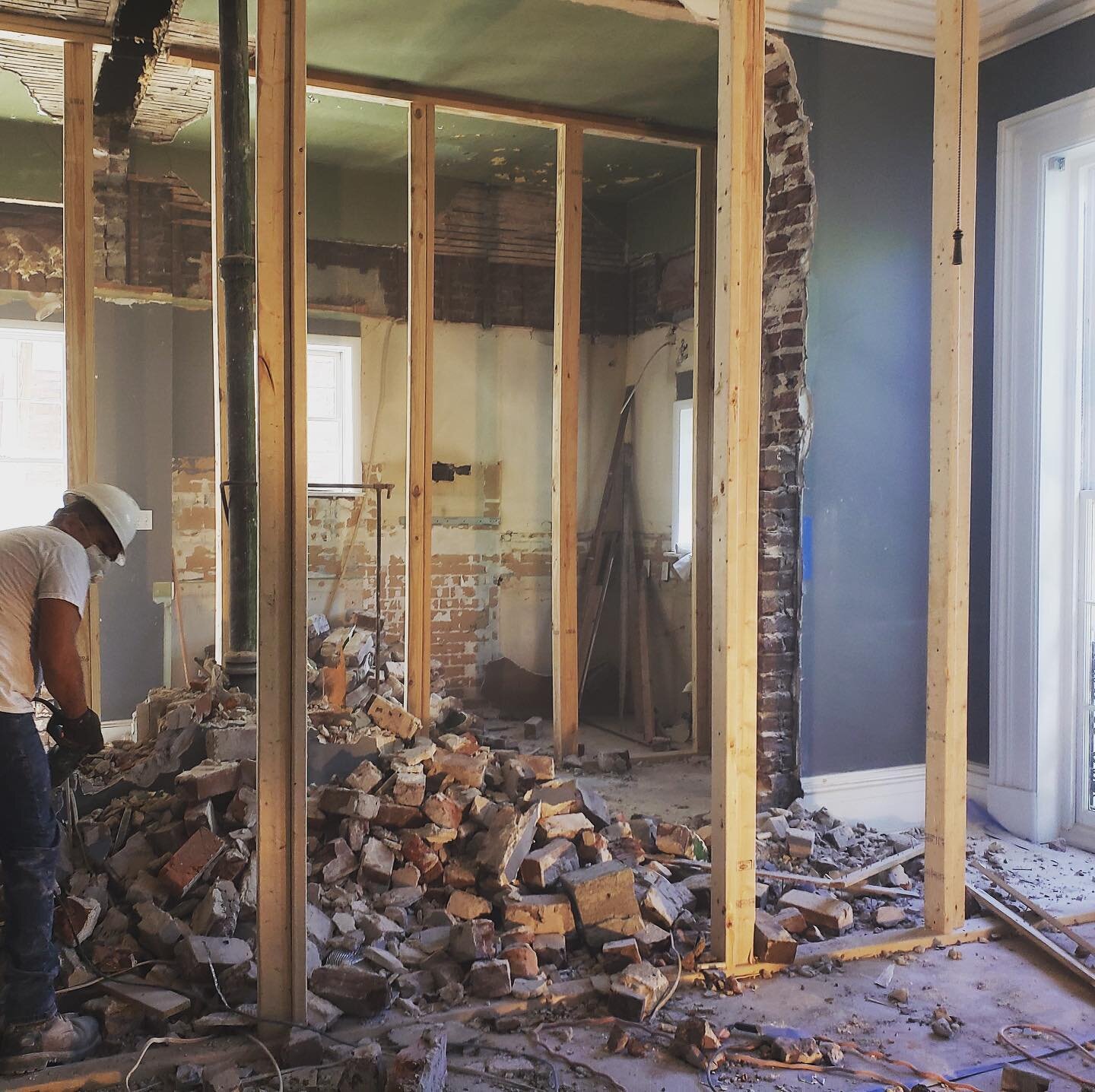E CHARLTON Street
Kitchen | Savannah, Georgia
E. Charlton St. was a challenge in multiple ways: old, imperfect, and
abused by unloving renovations over the years.
Our process, starting with the original kitchen:
We removed a lot of load bearing brick down three arduous flights, and continued
up and down for five months. We carefully matched original trim and crown molding
profiles, adding historic detail to the remodeled space.
Moving lots of equipment, pipes, ducts, and debris made way to restoring the original ceiling height, which created a connected feeling to this once banished space.
The transformation was the result of a visionary owner (thank you Jennifer),
an engaged architect (Shauna Kucera), and our wonderful team of artisans.
Thank you Sergio for putting the pieces together.
And now for the finished result!
















