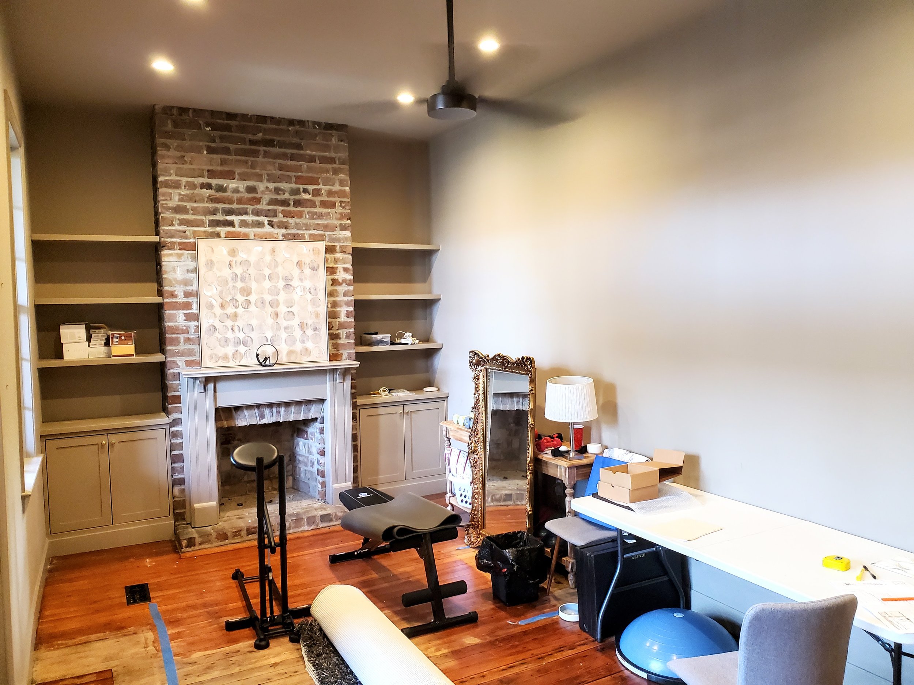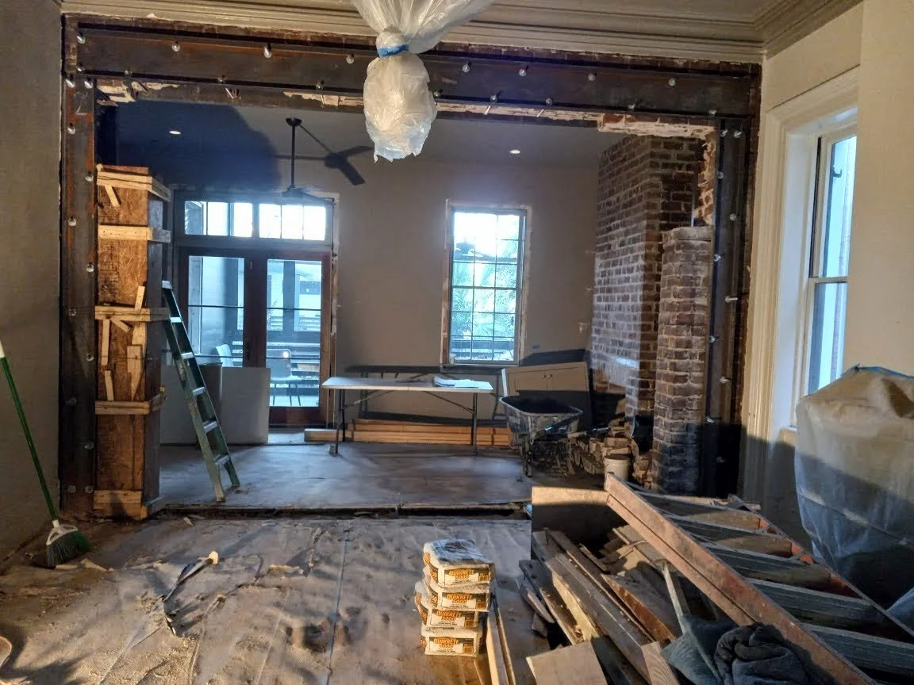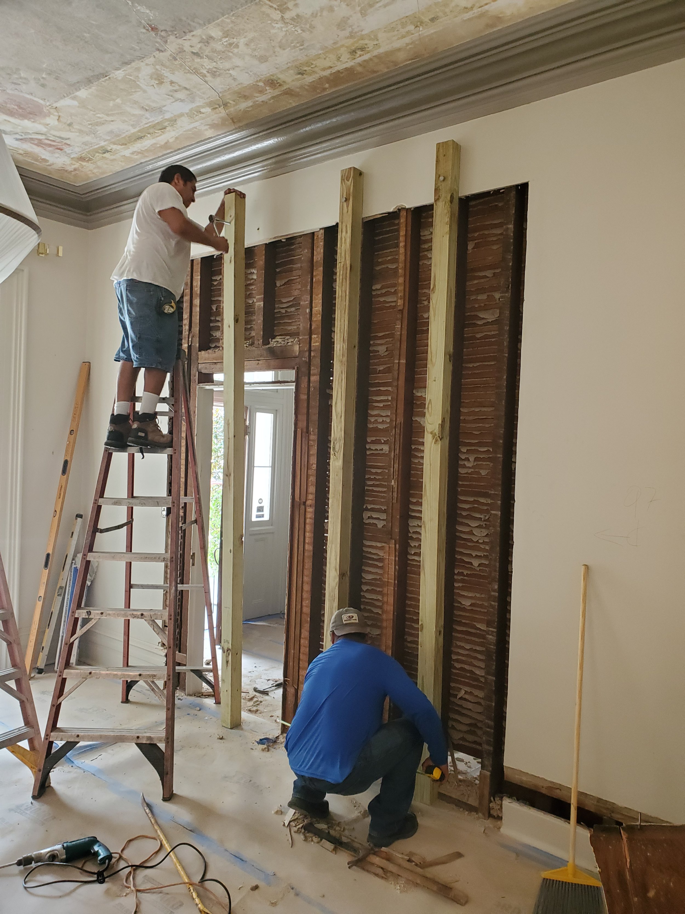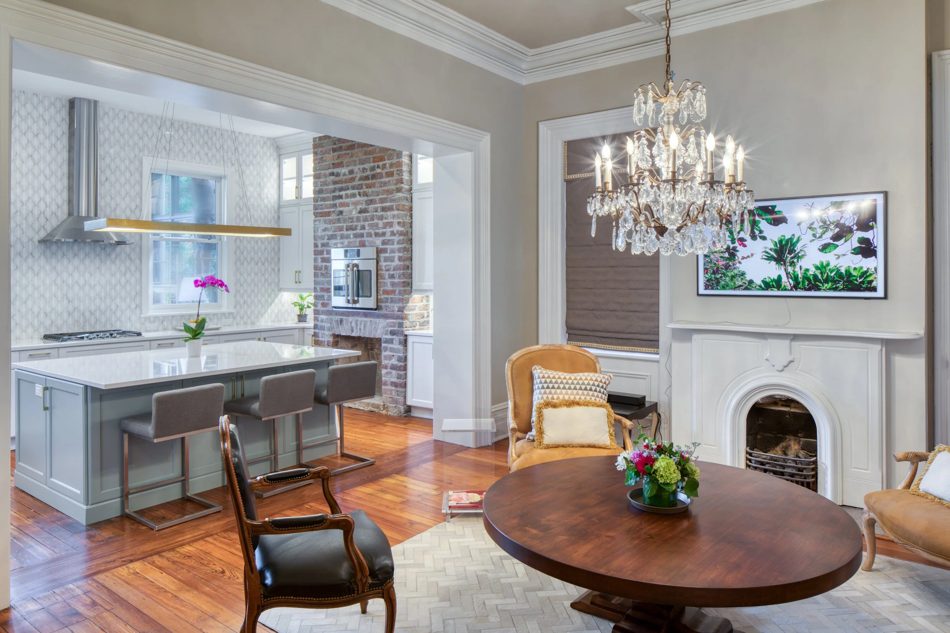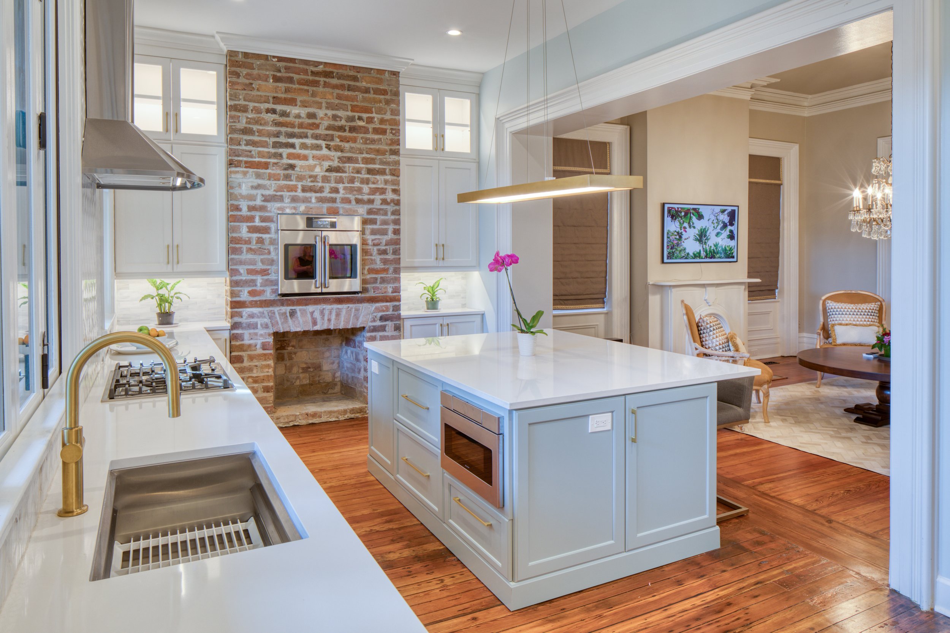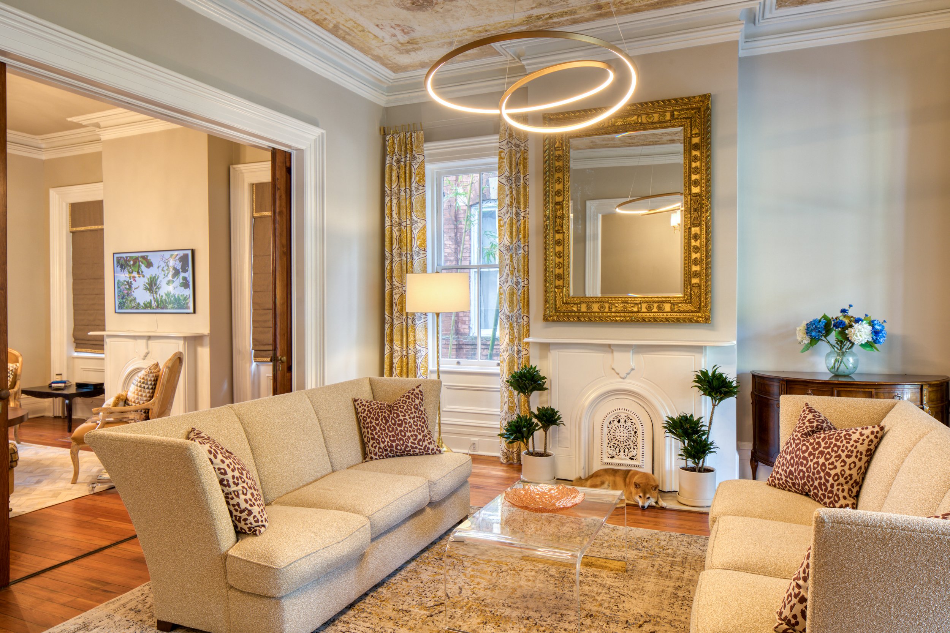E huntingdon Street
Interior | Savannah, Georgia
In this Victorian District home, we enlarged the two openings between the hall and the living and
dining rooms. We also created a large opening through a 12” brick wall and converted a former
"catch all" room into the new kitchen for this lovely, grand home.
Here’s how the project began:
The former "catch all" room - now the kitchen.
Beginning with removing several thousand pounds of a structural brick wall, we connected this space to the living area by adding a large opening.
The structural wall we removed, between the dining room and what is now the kitchen.
The two small openings along the hall - we expanded both.
Creating such a large opening (12’ wide and 11’ high) in a load bearing wall is quite a process, and
requires skill and planning. First we needed to strap steel plates to the wall on both sides and
bolt them together. This is designed to carry all the weight the wall holds so we can remove the
brick beneath it for the opening.
Once the brick is removed, we installed a steel header into the pocket created in the side walls. That gets cemented into place and carries the load.
At that point, we removed the steel strap plates and finished the wall surfaces with drywall and trim - custom made to match the existing original trim from 150+ years ago.
While at it we expanded the living room and dining room doors to extra large openings, giving the first floor an open and interconnected feel.
The last stage of this project was converting the “catch all” room into a modern kitchen, complete with new exterior access.
The outcome: in historical homes, enlarging the small openings lets more daylight through without losing the differentiation of one room from the other. With the addition of new kitchen cabinets, Cambria countertops and a wet bar, this Victorian home has every modern convenience.
We maintained the charm of original details by fabricating new trim to match the original.
The result: gracious, functional Victorian living.


