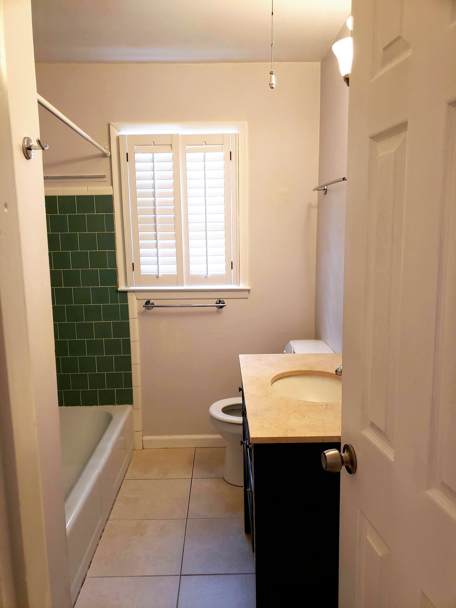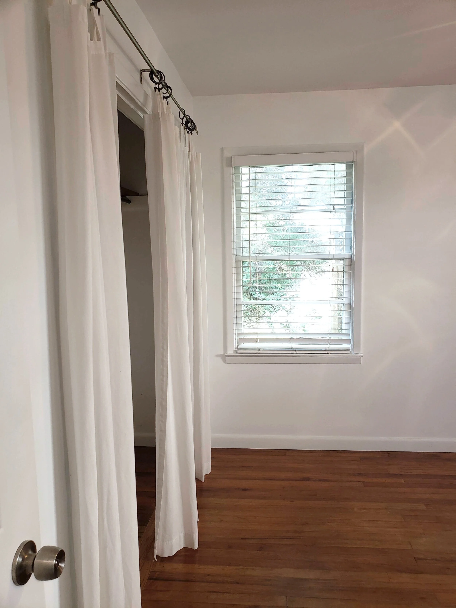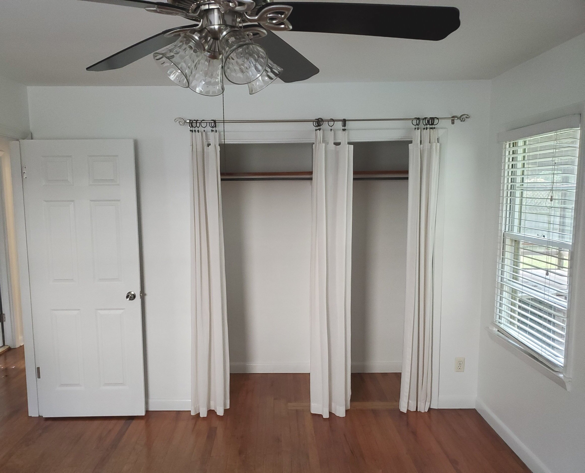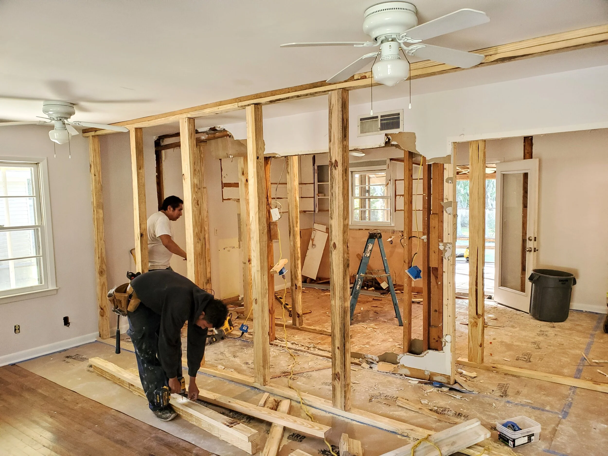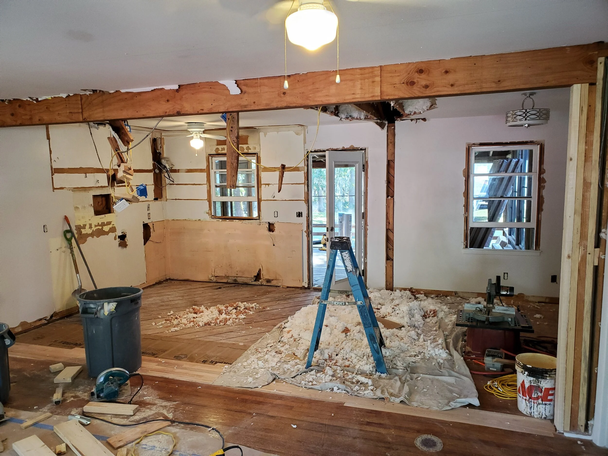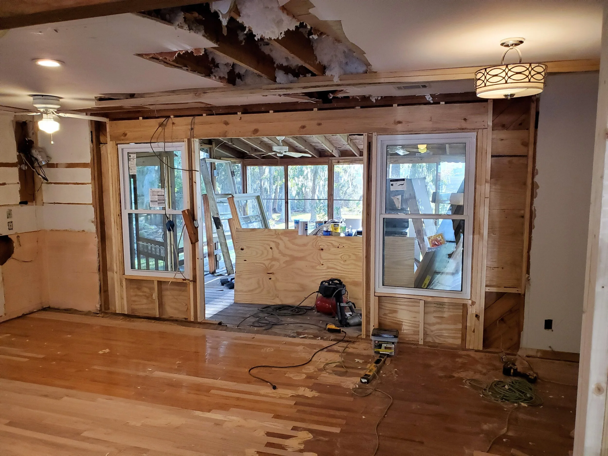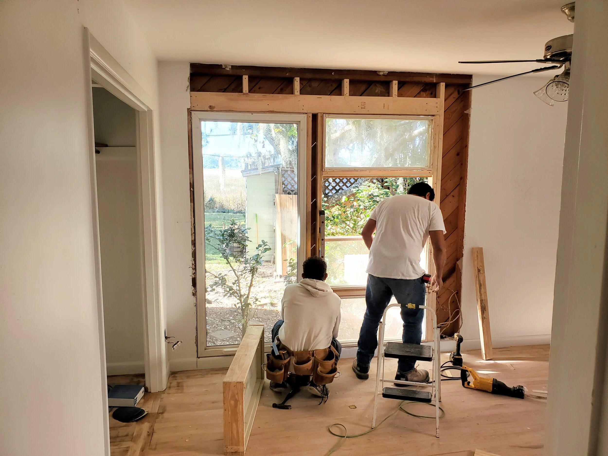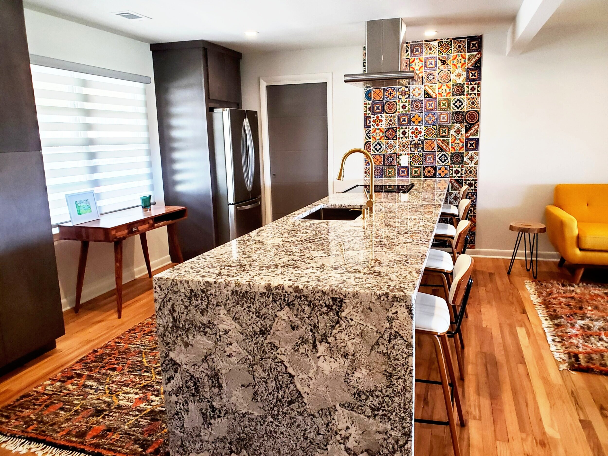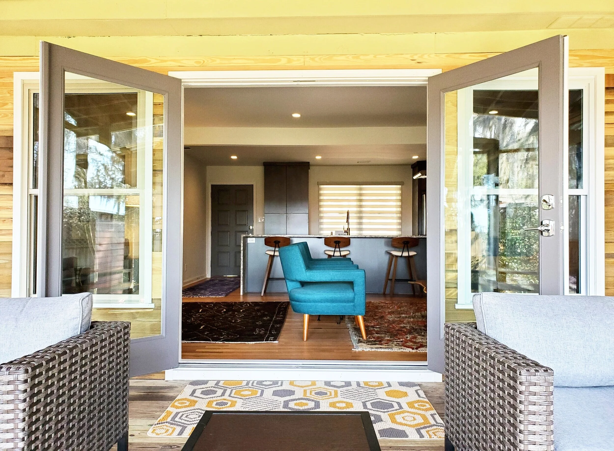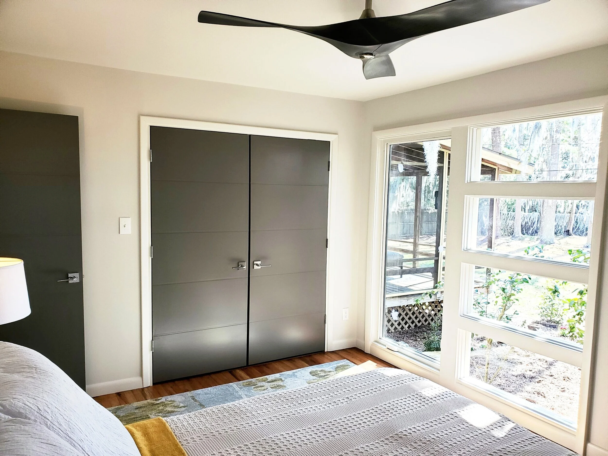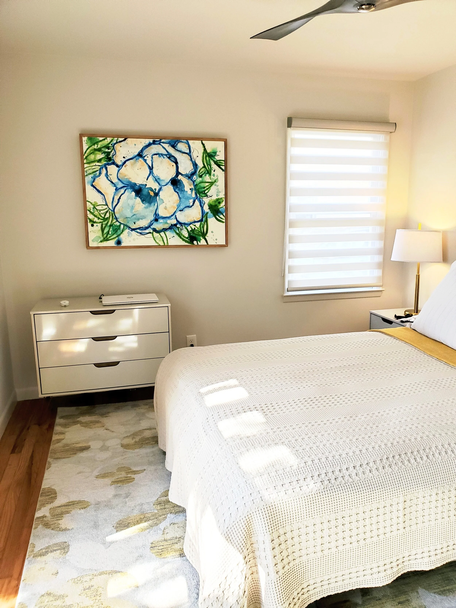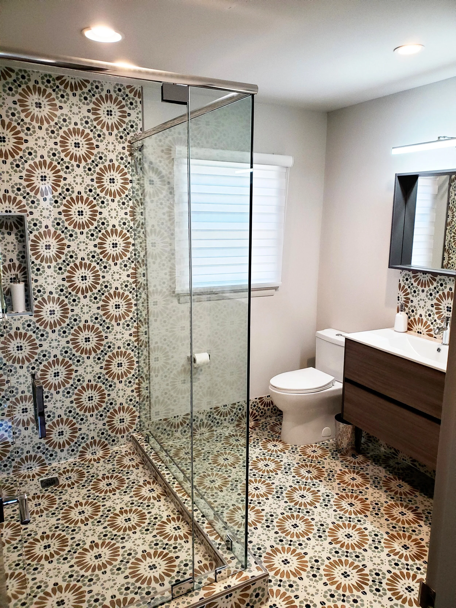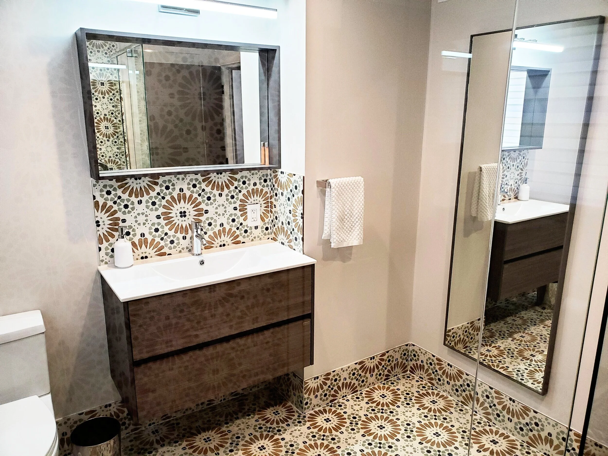Riverview Drive
Entire Home Makeover | Savannah, Georgia
March 2021:
A cramped little starter home from 1959 received a major makeover. A modern space was created by reversing the floor plan in this 1,000 square foot and its mid-century roots are reflected in the design and the period furnishings.
Initially the home was restricted by numerous walls creating a crowded and confined feel. The kitchen work space was inadequate, the bathroom was small and dated, and the beautiful marsh & sunsets
were barely visible.
Wall removal, header installation, floor refinishing, new windows, new doors, drywall and paint created a stunning mid-century modern home.
And the finished result: the floorplan reversed, this 1,000 square foot home now has an open living space that lives large and with a nod to its mid-century roots and period furnishings.
June 2023 update:
We took the existing screened in porch, added a beadboard ceiling, the brick fireplace, and, once the exterior house wall was removed, added an oak floor to match the floor in the house. The new living room was kept deliberately rustic, to maintain the connection to the natural outdoor setting.
The former living room now acts as a dining room. All this adds a larger, more open feel to this
small 1950's ranch.




